Phase 2 – the archway screen
The screen provides thermal and acoustic separation between the ringing gallery and the nave.
The church's improved heating system, installed in the 1980s makes it extremely hot at the level of the gallery when it is comfortable in the pews. Also when the gallery was open there had for many years been a conflict between ringing and noisy activity in the church. After a wedding it was difficult for the ringers to hear the bells until the organ stopped playing, and the choir could not rehearse in church before a service because it would disrupt the ringing.
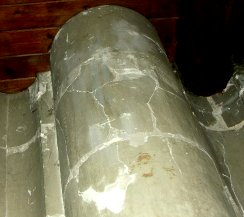 When the project began in 1999, overheating was the bigger problem, but as pre-service musical rehearsals increased it constrained ringing to the point that by 2015 it was only possible for about half of services, which caused much disappointment for parishioners.
When the project began in 1999, overheating was the bigger problem, but as pre-service musical rehearsals increased it constrained ringing to the point that by 2015 it was only possible for about half of services, which caused much disappointment for parishioners.
Installing a screen would not have been difficult in an ordinary building. But All Saints is Grade 2* listed so any change must take care not to cause irreversible harm to its fabric or appearance. The 15th century gallery arch is made of chalk, which is uncommon and therefore of special historical significance. Chalk is also fragile as can be seen from this picture just below the gallery floor. (Two of the chalk pillars in the nave had to be replaced when they were in danger of collapse). More generally, any change to the heating or ventilation of a historic building may have an effect on the conservation of the fabric.
Air movement
The screen interrupts the movement of air from the church up the tower. There were already concerns about the internal environment of the church, for example that condensation under the lead roof may be encouraging rot in the timbers, which might be affected by any significant change to air movement.
A detailed inspection of the roof was already planned, and it wa decided to monitor temperature and humidity at various places in the nave and the tower for at least a whole year to understand what was happening. This added significant delay to the project, but generated a better understanding of the church heating system, described in a comprehensive report in 2011.
It was decided that the screen should include an openable vent that could be closed when required but at other times left open to permit air movement up the tower.
Fixings
A large expanse of glass is heavy so the frame holding it must be securely fixed, but conventional fixings would require drilling into the masonry. That could weaken the chalk, and would be irreversible. A lot of effort went into exploring ways to fix a frame without the need for penetrative fixings, with the weight carried from above or below.
Aesthetics
This proved to be the most difficult problem to resolve since it is subjective, unlike the engineering, which is tangible and measurable. Aesthetics drove the eventual solution, and in doing so imposed some loss of working space in the ringing room.
Space
The ringing room is approx 4m square, with limited space around the rope circle. Before the screen was installed there was an additional area of approx 4 square metres within the depth of the arch way. It was separated from the main space by a low wooden rail but it was used for storage, and it also provided the space to house the simulators that are used in training. It was hoped to install the new screen ''outside' this space, and to make it more accessible by moving the wooden rail next to the screen.
Successive designs
The designs below were successive iterations of the attempt to satisfy all the constraints.
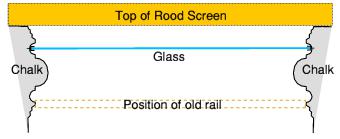
 The initial design aim was to hide the frame within the carved hollow of the arch and allow an unobstructed view through the glass. The frame would have been a simple metal channel fixed to the stone, as shown in the close up.
The initial design aim was to hide the frame within the carved hollow of the arch and allow an unobstructed view through the glass. The frame would have been a simple metal channel fixed to the stone, as shown in the close up.
This was rejected because drilling fixing holes in the chalk would have weakened it and been irreversible.
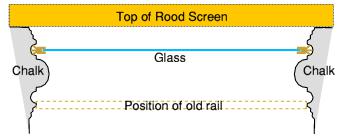
 To avoid penetrating the chalk a second design was conceived, with a wooden frame held in place within the chalk hollow by angled wooden pegs (with the gaps filled with a suitable material) and the whole of the weight carried from below.
To avoid penetrating the chalk a second design was conceived, with a wooden frame held in place within the chalk hollow by angled wooden pegs (with the gaps filled with a suitable material) and the whole of the weight carried from below.
The floor was strong enough to carry the weight but the frame was no longer hidden, and if that was acceptable then a simpler and cheaper solution was possible.
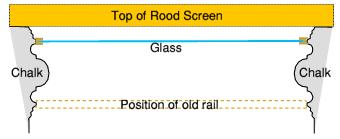
 The simpler design frame was located on the ridge in the carved chalk, with a flange either side to clamp it in place. Again, the whole of the weight of the glass would be carried from below.
The simpler design frame was located on the ridge in the carved chalk, with a flange either side to clamp it in place. Again, the whole of the weight of the glass would be carried from below.
This design was rejected by English Heritage (now Historic England) because the frame impinged on the view of the historic stone arch.
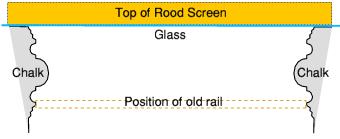 One way suggested to retain the visual integrity of the stone arch would have been for the glass to be much bigger, on the outside wall, giving an uninterrupted view of the whole stone arch and the west window through the glass. Sadly this idea was considered unacceptable.
One way suggested to retain the visual integrity of the stone arch would have been for the glass to be much bigger, on the outside wall, giving an uninterrupted view of the whole stone arch and the west window through the glass. Sadly this idea was considered unacceptable.
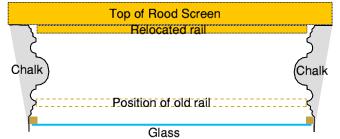
 The only way to overcome the objections raised was to fit the glass behind the archway, inside the ringing room. This had the disadvantage of losing the use of the space within the archway as well as some of the standing space in the main part of the ringing room.
The only way to overcome the objections raised was to fit the glass behind the archway, inside the ringing room. This had the disadvantage of losing the use of the space within the archway as well as some of the standing space in the main part of the ringing room.
To regain some of the lost space, the glass only comes down to 1.3m above the floor, which is below the sight line over the rood screen. Below the glass, and behind it, there are shelves and cupboards that restore some but by no means all of the lost space. The floor plans below show before and after.
| The original floor plan (showing a typical practice) |
The new floor plan (showing the same occupancy) |
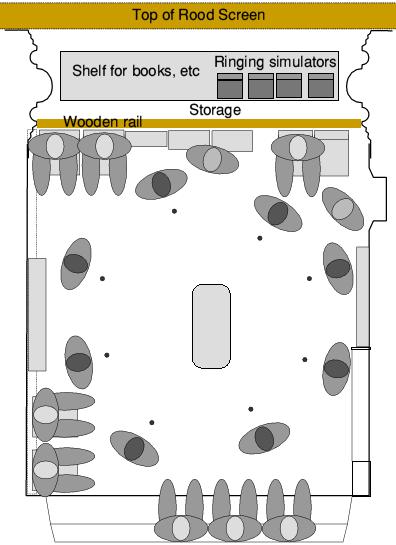 |
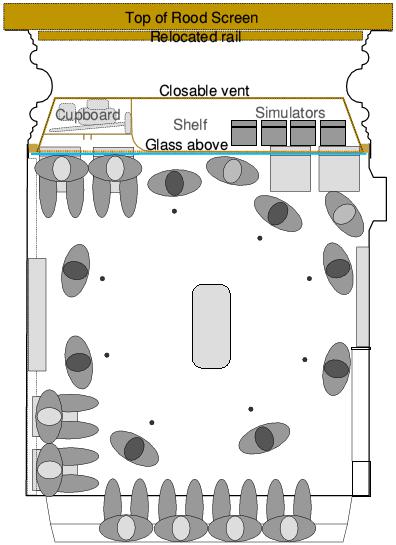 |
The closable vent in the back of the base structure can be left open to ventilate the ringing room and allow air movement up the tower most of the time, and closed when the heating is running or the church is noisy activity. It also provides a crawl access for maintenance.
Performance
The screen was designed to improve the environment in which the ringers perform and practice. It met its design expectations.
Sound attenuation – Sound measurements made before installation were used to guide the design. The sound of the bells in the ringing room was measured between 70 & 73 dBA. The sound of music rehearsals (as heard in the ringing room) was much louder – up to 77 dBA with the choir or 85 dBA with an amplified band. Unaccompanied choir rehearsal in the vestry, which was audible when not ringing but not noticeable while ringing, was around 64dBA – a lot quieter then the bells.
The design goal was a reduction of at least 20dB, which would take the volume of the loud band down to that of the inconspicuous vestry rehearsals. The theoretical attenuation of the materials used was around 30dB for the glass and somewhat less for the MDF used in the base unit, which allowed a reasonable margin since the actual performance of the overall structure would be be lower than the theoretical values of the material.
Measurements taken after installation, comparing the loudness of music in the church measured in the ringing room with that measureed on the other side of the screen, showed a reduction of just over 20dB. As well as meeting the design target the screen 'works' in the practical sense that sound in the nave is completely masked by the bells when ringing, even though it is possible to hear that there is music when the ringing room is quiet.
Internal acoustic – The aim of the acoustic curtains was to provide sound absorption to offset what was lost by closing the open arch with a hard reflective surface, which otherwise would have made the room too reverberant. The size was calculated to provide a similar level of absorption to the open arch, and after installation the subjective judgement of the ringers is that the acoustic is very similar to what it was before.
Thermal - Heat – With the vent closed, the screen very effectively separates the ringing room from the pool of hot high-level air in the church when the heating is running, and with the vents left open between ringing sessions the tower doesn't get too cold or damp – the best of both worlds.
Thermal - Cooling – The air conditioning unit that was part of the overall scheme has not yet been approved, so the excessive summer heat will continue for the time being. The uncomfortable stickiness experienced throughout much of the year seemed worse during the autumn after installation, and data monitoring over the subsequent year showed objectively that enclosing the space without cooling has, as expected, made conditions worse.
 When the project began in 1999, overheating was the bigger problem, but as pre-service musical rehearsals increased it constrained ringing to the point that by 2015 it was only possible for about half of services, which caused much disappointment for parishioners.
When the project began in 1999, overheating was the bigger problem, but as pre-service musical rehearsals increased it constrained ringing to the point that by 2015 it was only possible for about half of services, which caused much disappointment for parishioners. 
 The initial design aim was to hide the frame within the carved hollow of the arch and allow an unobstructed view through the glass. The frame would have been a simple metal channel fixed to the stone, as shown in the close up.
The initial design aim was to hide the frame within the carved hollow of the arch and allow an unobstructed view through the glass. The frame would have been a simple metal channel fixed to the stone, as shown in the close up.
 To avoid penetrating the chalk a second design was conceived, with a wooden frame held in place within the chalk hollow by angled wooden pegs (with the gaps filled with a suitable material) and the whole of the weight carried from below.
To avoid penetrating the chalk a second design was conceived, with a wooden frame held in place within the chalk hollow by angled wooden pegs (with the gaps filled with a suitable material) and the whole of the weight carried from below. 
 The simpler design frame was located on the ridge in the carved chalk, with a flange either side to clamp it in place. Again, the whole of the weight of the glass would be carried from below.
The simpler design frame was located on the ridge in the carved chalk, with a flange either side to clamp it in place. Again, the whole of the weight of the glass would be carried from below. One way suggested to retain the visual integrity of the stone arch would have been for the glass to be much bigger, on the outside wall, giving an uninterrupted view of the whole stone arch and the west window through the glass. Sadly this idea was considered unacceptable.
One way suggested to retain the visual integrity of the stone arch would have been for the glass to be much bigger, on the outside wall, giving an uninterrupted view of the whole stone arch and the west window through the glass. Sadly this idea was considered unacceptable.
 The only way to overcome the objections raised was to fit the glass behind the archway, inside the ringing room. This had the disadvantage of losing the use of the space within the archway as well as some of the standing space in the main part of the ringing room.
The only way to overcome the objections raised was to fit the glass behind the archway, inside the ringing room. This had the disadvantage of losing the use of the space within the archway as well as some of the standing space in the main part of the ringing room.
